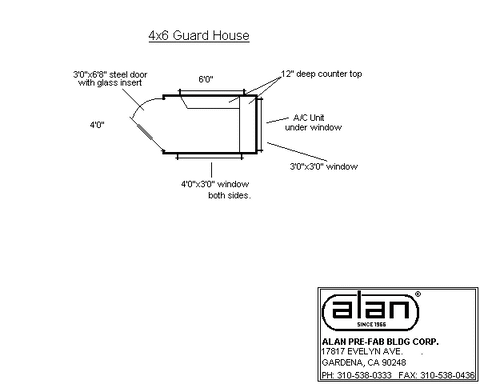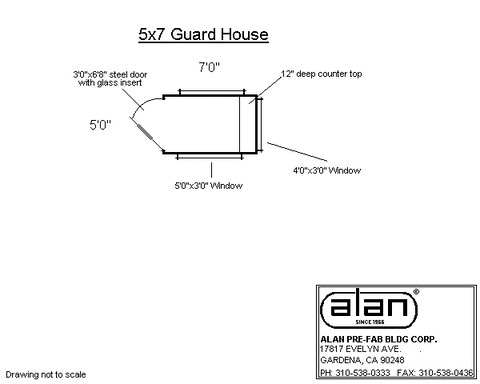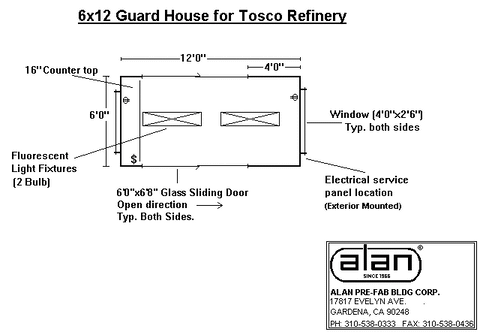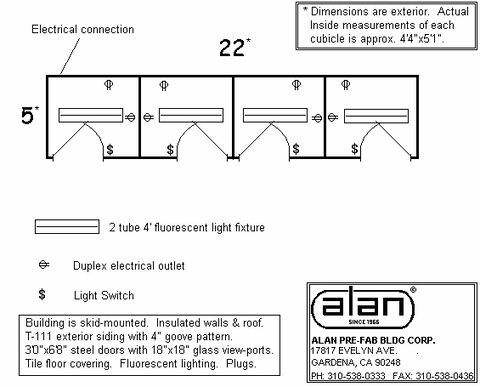Plans 7' Wide & Less Buildings
Alan 7' wide Skidmounted Office standard features
4x6 pressure treated ground contact skids. 2x6 floor joist, 2x4 wall studs, 5/8" premium pine T-111 grooved siding, painted. 2x6 roof rafters, 1/2" plywood roof sheathing, .024" single piece rolled aluminum roofing. Insulation R-11 walls, R-19 ceiling. 1/2" drywall ceiling, 1/4" Birch wall paneling, 1/8" VC floor tiles. Electrical: metal sheathed cable with #14/#12 copper conductors, 125amp load center/breaker panel. 15 amp receptacles, fluorescent lights with T8 bulbs.
Alan 4'x6' Skidmounted Guardhouse Custom
Call 310.538.0333 for quote. 4'x6' skid mounted portable guard station. 1 door 3'x6'8" with lever passage and deadbolt 18"x18" view port, 1 window 3'x2'6" aluminum sliding, clear glass. 2 windows 4'x2'6" aluminum sliding, clear glass. 12" counter. OPTIONS: No floor style for direct attachment to concrete slab. 12" roof overhang. Dual glazed windows. Vinyl wrapped gyspum wallboard. Air conditioner heater.
Email Form for Quote
Alan 5'x7' Skidmounted Guardhouse Custom
Call 310.538.0333 for quote. 5'x7' skid mounted portable guard station. 1 door 3'x6'8" with lever passage and deadbolt 18"x18" view port, 3 windows 4'x2'6" aluminum sliding, clear glass. 12" counter. OPTIONS: No floor style for direct attachment to concrete slab. 12" roof overhang. Dual glazed windows. Vinyl wrapped gyspum wallboard. Air conditioner heater.
Email Form for Quote
Alan 6'x12' Skidmounted Guardhouse Custom
Call 310.538.0333 for quote. 6'x12' skid mounted portable guard station. 2 doors glass sliding, aluminum frame, clear glass, 2 windows 4'x2'6" aluminum sliding, clear glass. 16" counter. OPTIONS: No floor style for direct attachment to concrete slab. 12" roof overhang. Dual glazed windows. Vinyl wrapped gyspum wallboard. Air conditioner heater.
Email Form for Quote
Alan 5'x22' Skidmounted Storage Custom
Call 310.538.0333 for quote. 5'x22' skid mounted portable storage building. 4 door 3'x6'8" with lever passage and deadbolt 18"x18" view port, 0 windows 4'x2'6" aluminum sliding, clear glass. 3 full height partitions with R-11 insulation OPTIONS: No floor style for direct attachment to concrete slab. Windows. 1/2" plywood interior. Omit insulation and interior finish (exposed framing). Air conditioner heater.
Email Form for Quote








